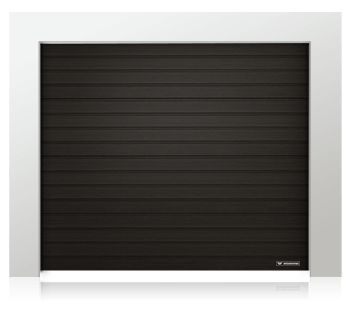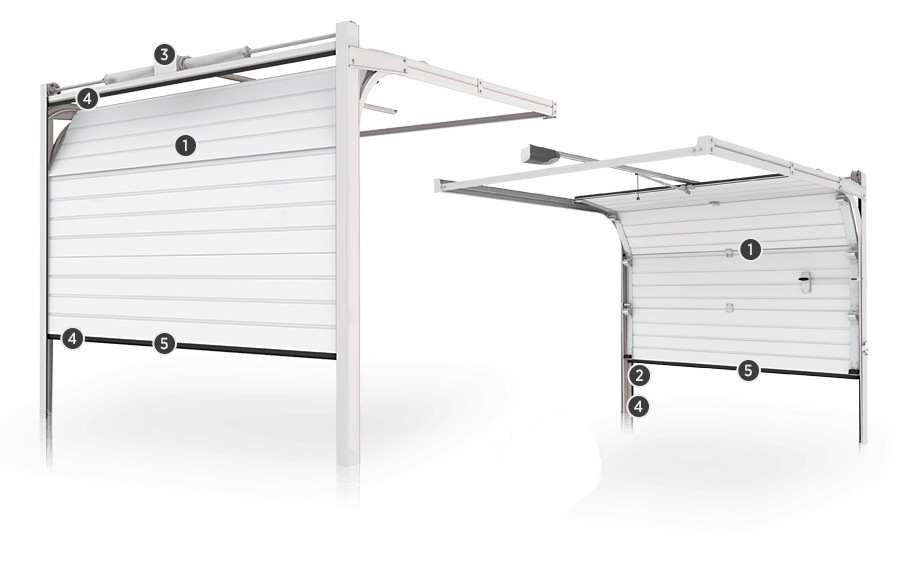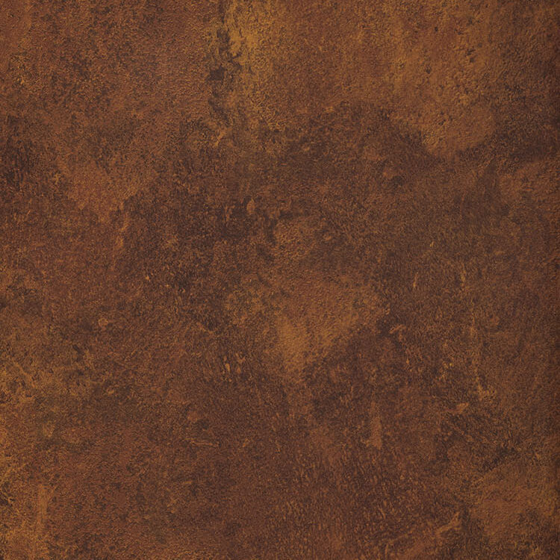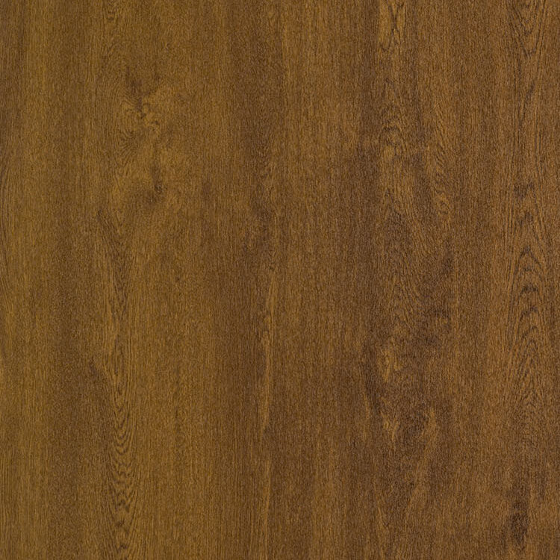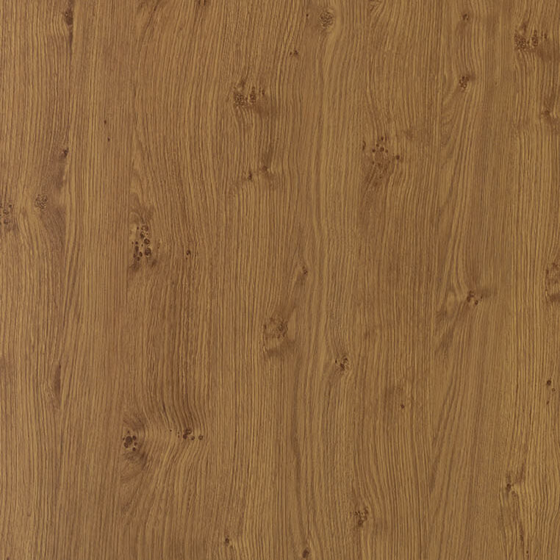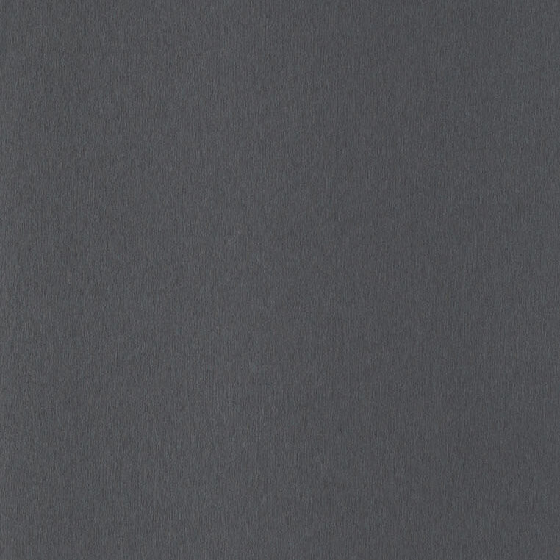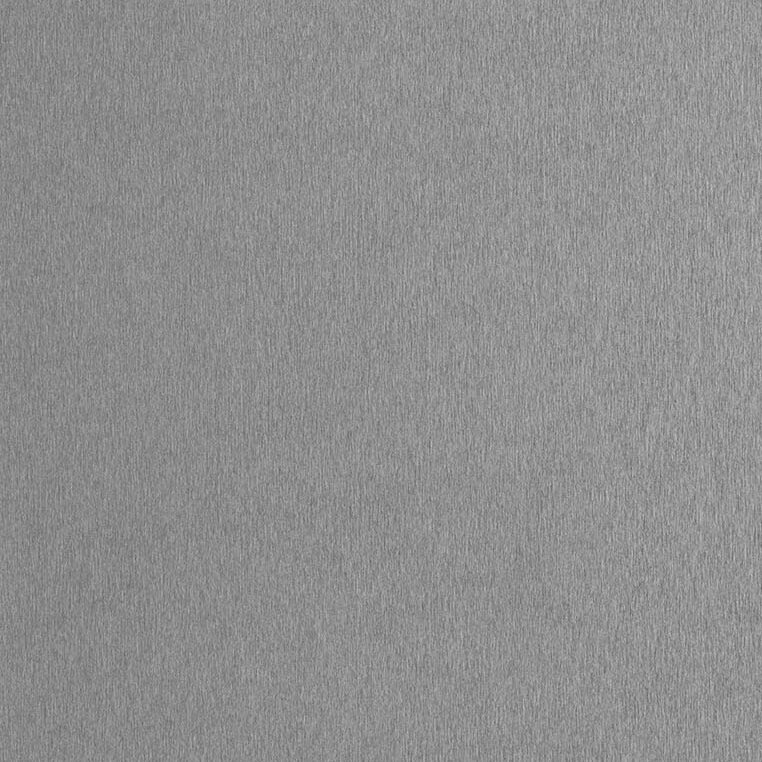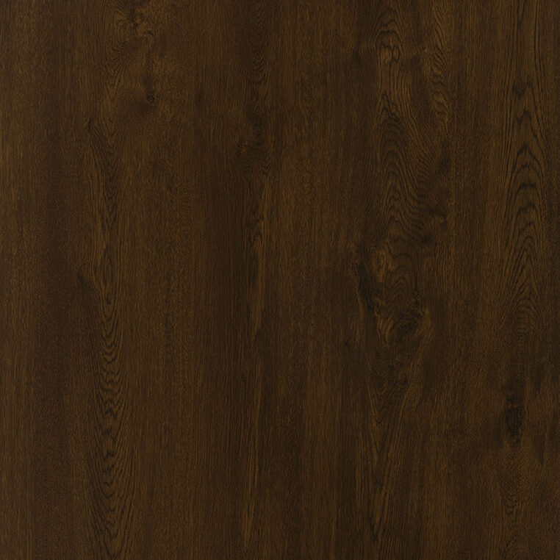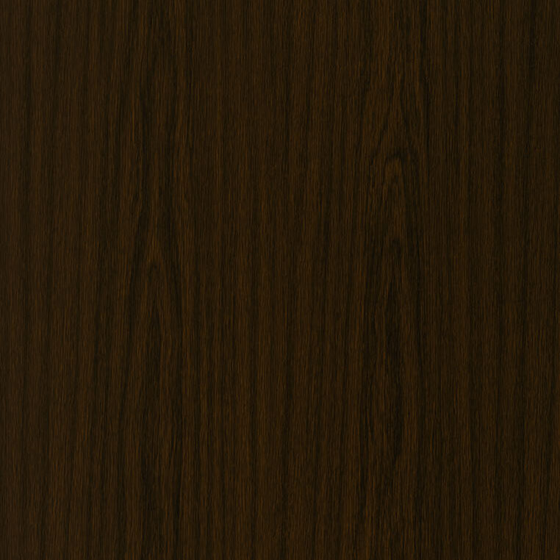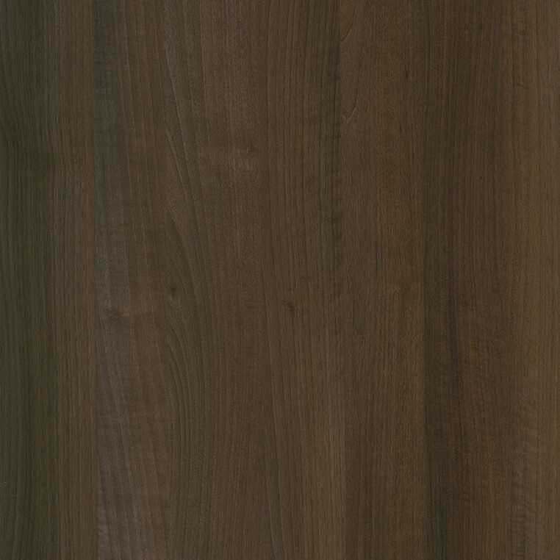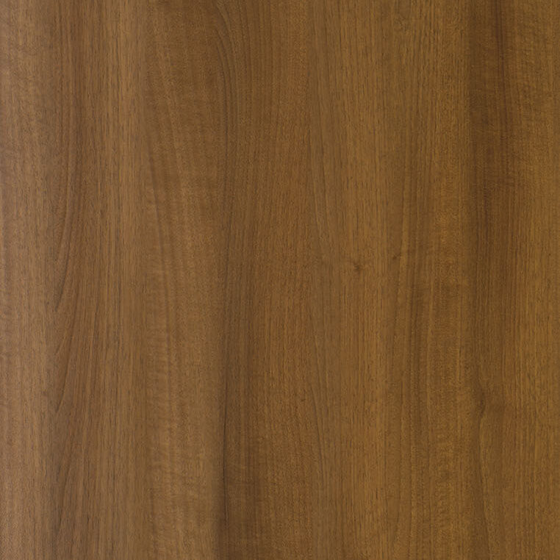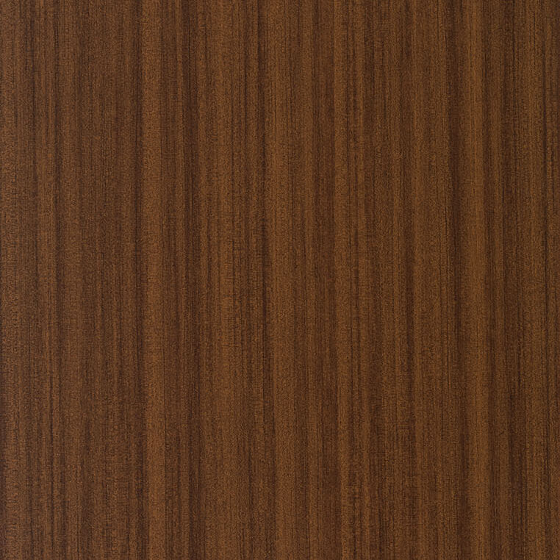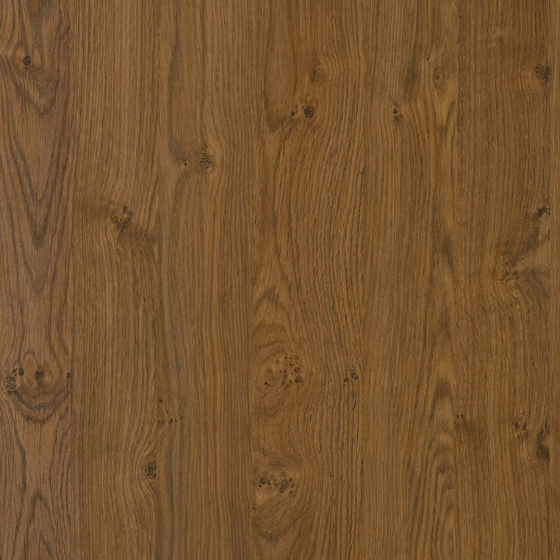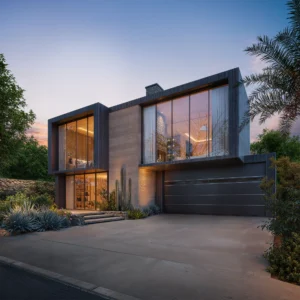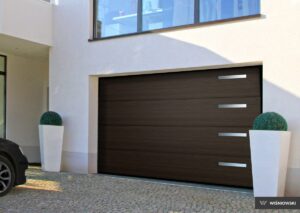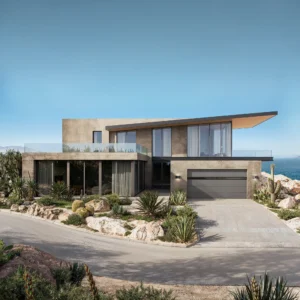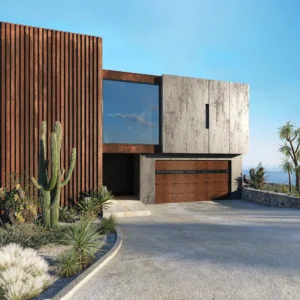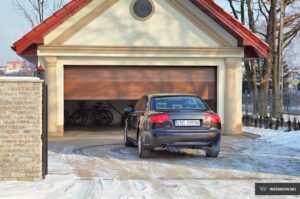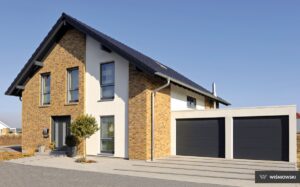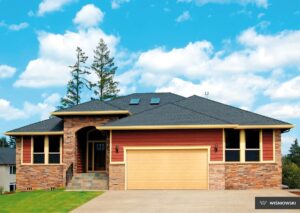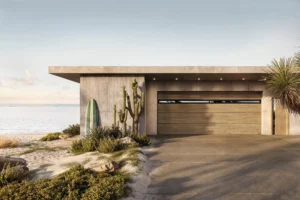Unipro
Sectional Doors
Introducing the UniPro Sectional Garage Doors – our state-of-the-art steel garage doors redefine thermal efficiency. Crafted with the same U coefficient as multi-chamber windows designed for energy-efficient construction, these unique steel garage doors are engineered to keep garages comfortable while minimizing energy costs. Each panel is infused with polyurethane foam, meticulously produced in-house, and enhanced with advanced sealing systems to ensure superior insulation. Experience the perfect blend of performance and sustainability with UniPro steel garage doors.
New Generation of Garage Doors
Characteristics:
- the door curtain made of 40 mm steel sheet panels filled with Freon-free polyurethane foam
- the structure made of galvanized steel elements
- the door leaf moves in vertical guides and suspended under ceiling horizontal guides
- the steel garage door includes weather seal on all four sides
- the bottom panel features a heavy duty weatherstrip sea
- the seal between the top panel and lintel could be lintel-mounted or top-panel-mounted
- panels are shaped to protect against finger pinching, and sealed at panel joints
- manual and power-operated versions available
Functionality & Safety
- Specially profiled panels (outside and inside) prevent finger pinching at panels joints, hinges and wicket door.
- Cable break safety device protects the door leaf from dropping in the case of suspension cables being damaged.
- Integrated protection ensures maximum safety against torsion spring break.
- Robust construction and our unique sheet forming process is the basis for a well-made sectional door.
- Overload protection when the door leaf encounters an obstacle, a switch installed in the drive stops the door leaf and then reverse it upwards.
Designs
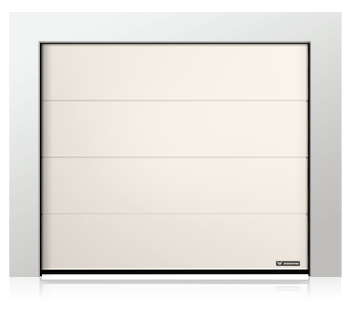
Door Made Of Panels Without Ribs
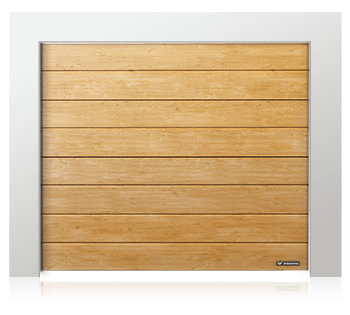
Door Made Of Panels With High Ribs
