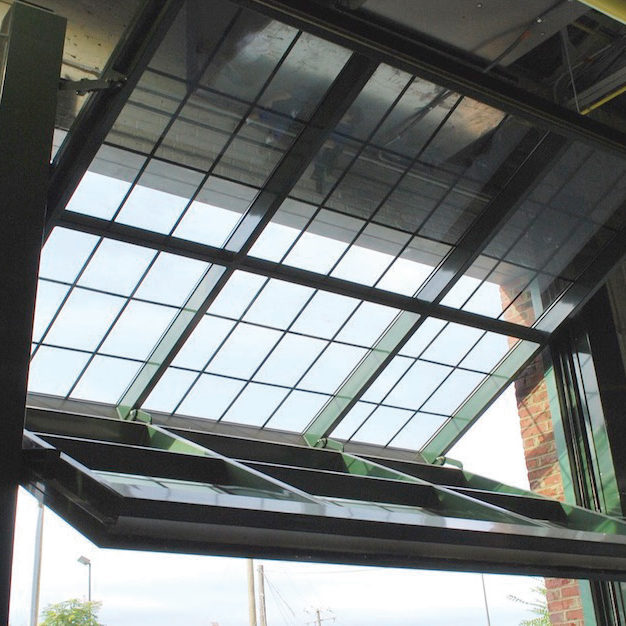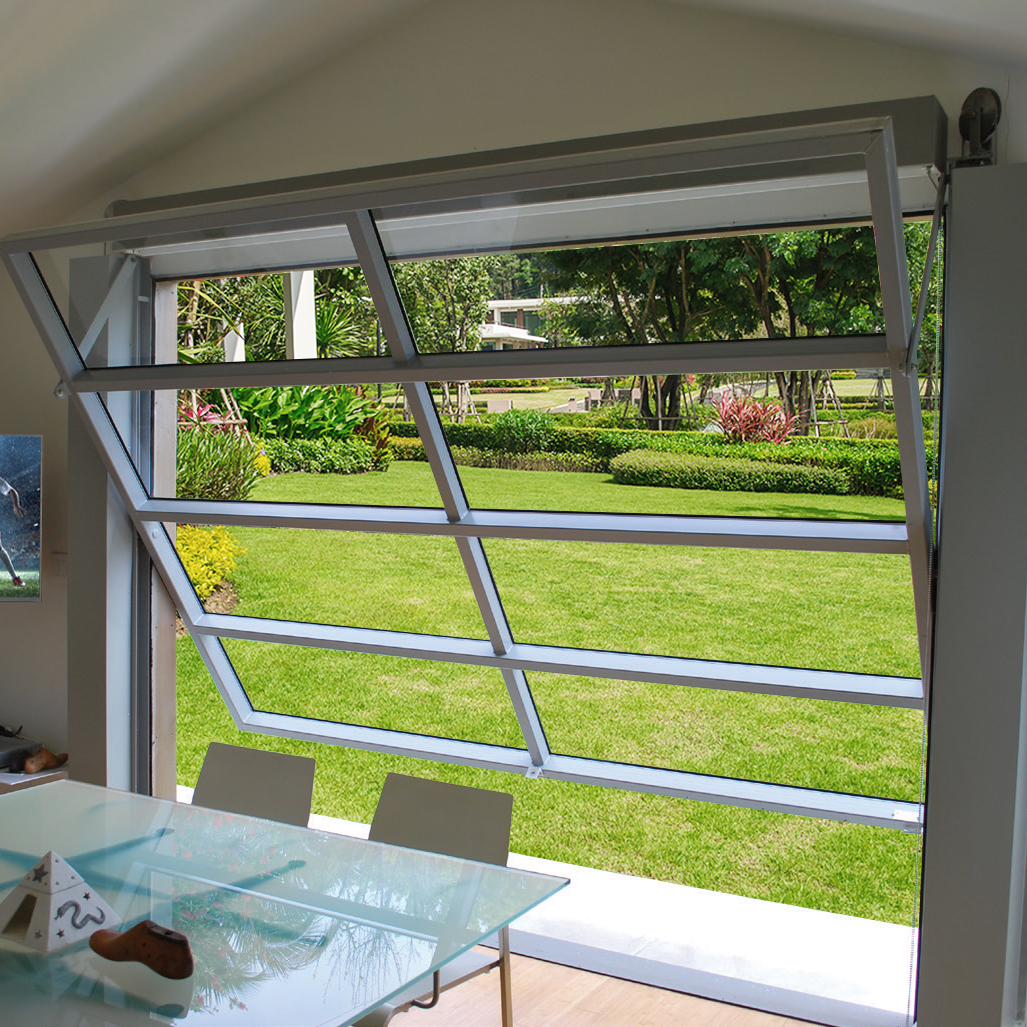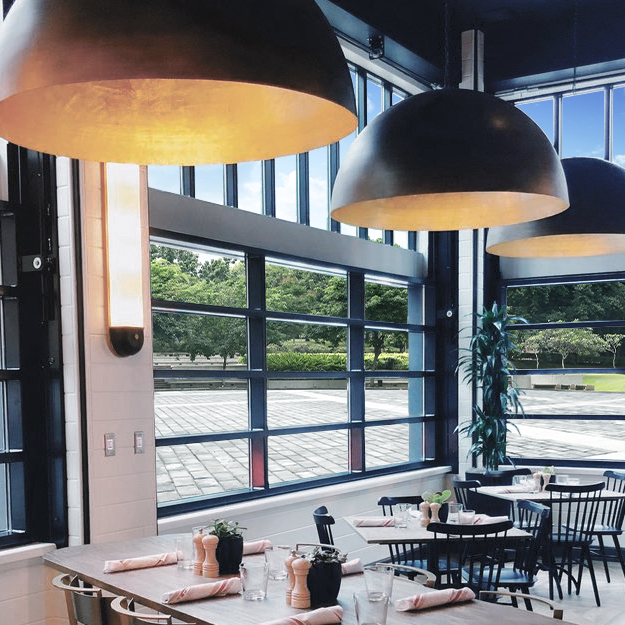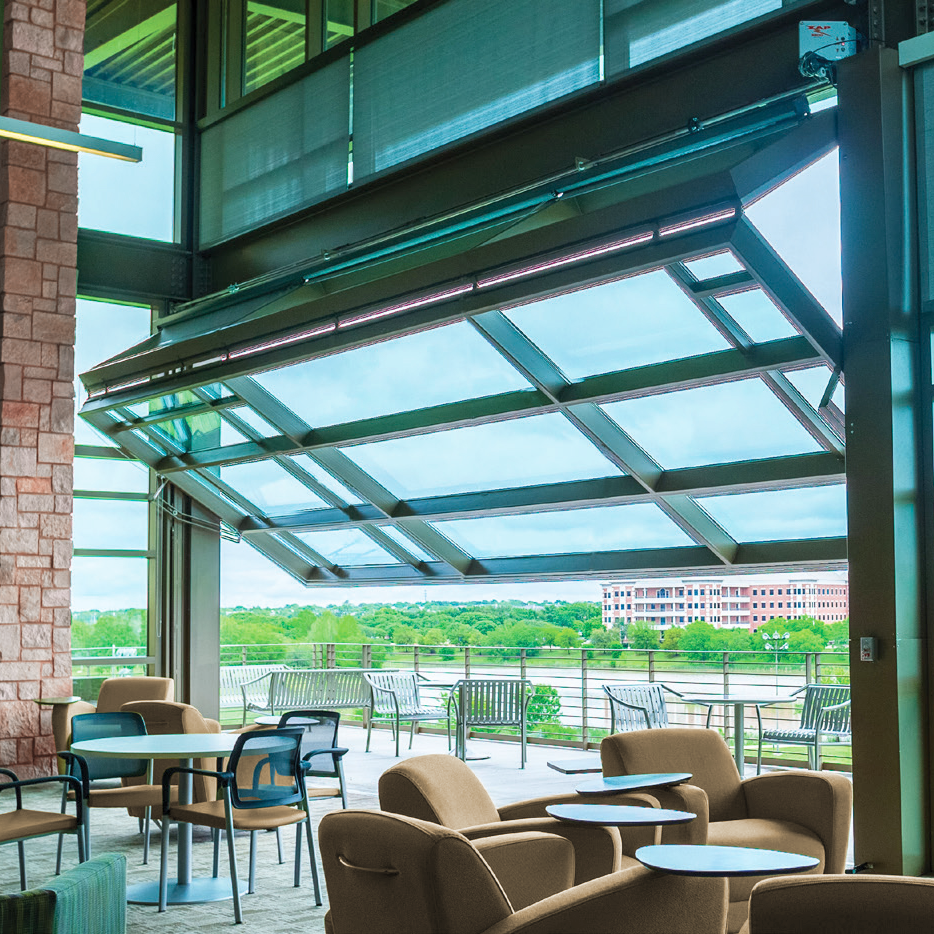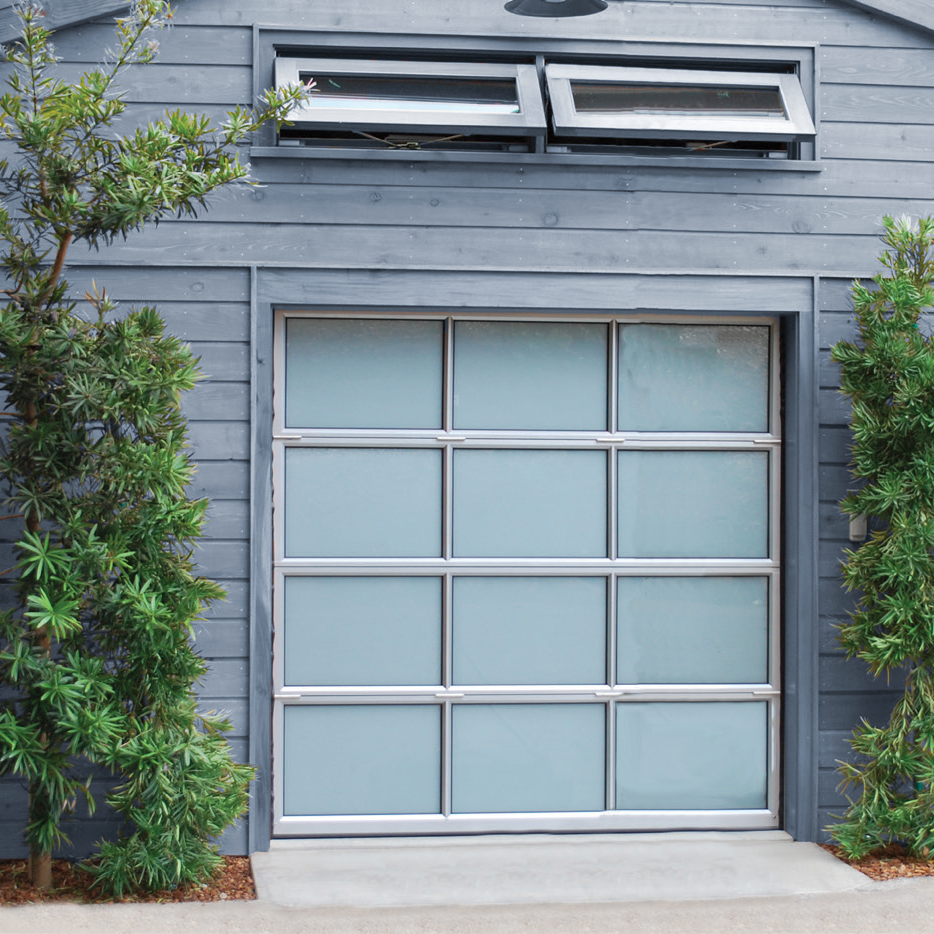Expanding spaces without limits
One of the new exploding design trends is open air spaces with operable window walls. In the past, the only real option was garage door style sectional or roll up door which are undesirable because of the loud operation and unsightly look of door tracks, springs, hydraulics.
You no longer have to sacrifice design for function! Full View Door Company, the newest custom opening solution from Carriage House Door Company, offers unique, custom, architecturally designed doors and operable walls that transcend traditional boundaries and transform interior and exterior spaces. We feature fully customizable openings that expand design for architectural, commercial, and residential projects. You get more light, more air, more options, more space.
Full View Door has reimagined garage doors, operable window walls, and storefront designs:
Access more light and airflow
Expand indoor/outdoor living
Achieve better sight lines
Design forward with no unsightly overhead tracks
Quieter, safer door operation with exclusive motorized technology system
Urban – Mid-Fold
The Urban opening solution is a counterweight balanced, vertical lift bi-folding system constructed from structural steel and is suitable for all application types. By eliminating the need for overhead structure, architects and customers will have more clear opening to create amazing views and access.
- Largest clear opening height of any 50/50 bifold
- No need for extensive structural or excessive electrical cost
- Creates amazing views
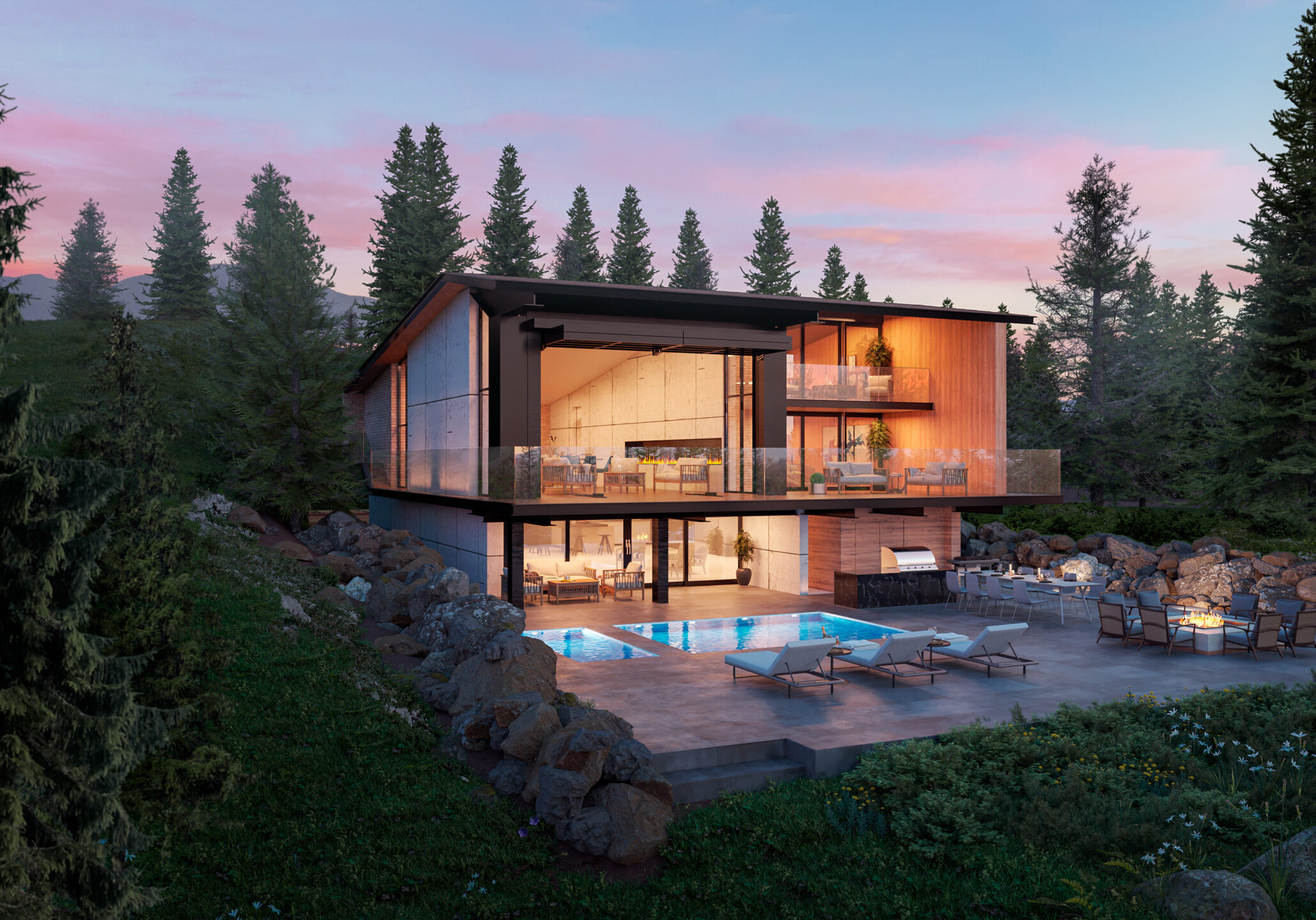
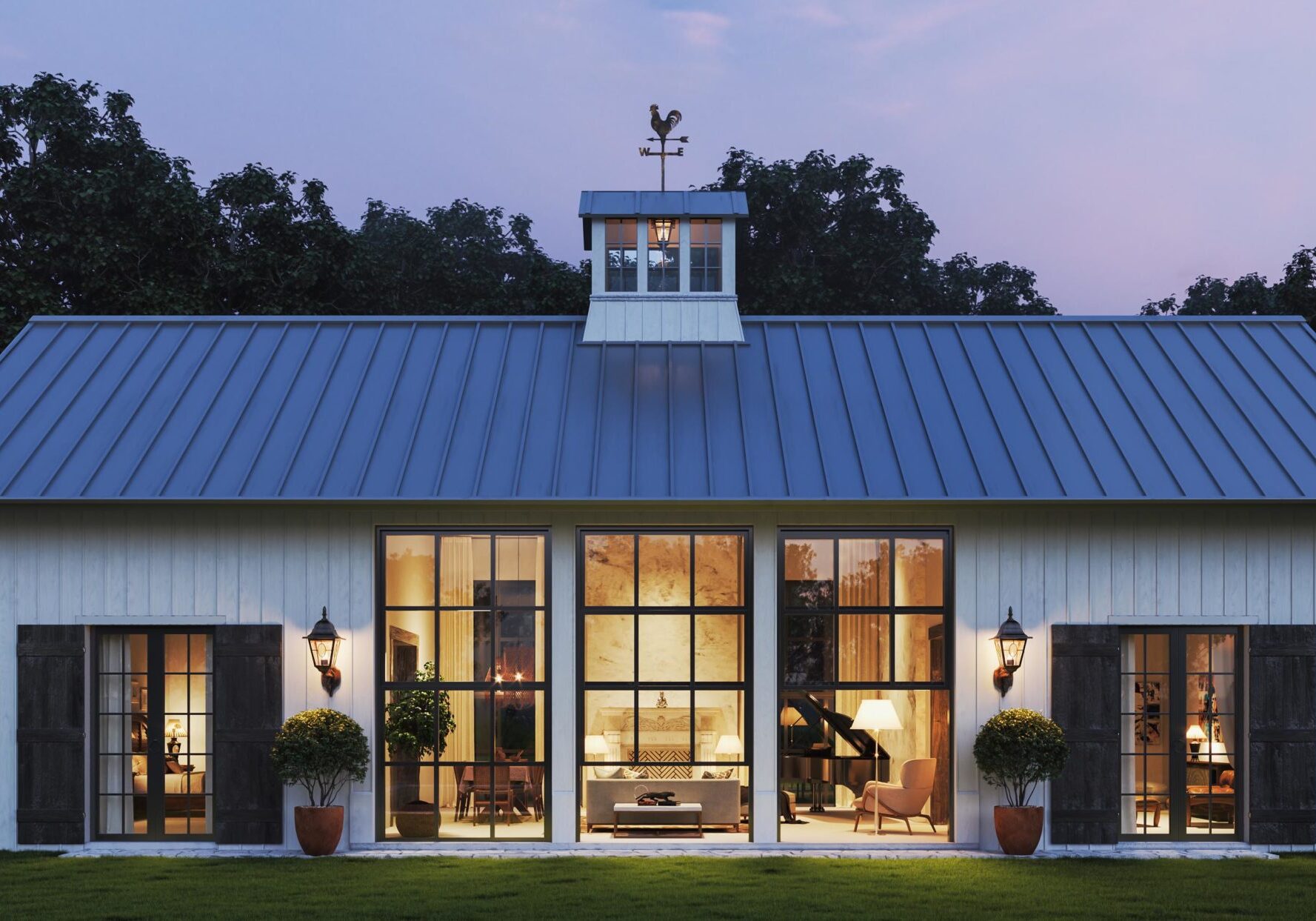
Avalon – Vertical Slide
Whether it is a wall of glass, wood, metal, stone or laminate, the Avalon will elegantly showcase your project. These operable window walls are beautifully designed to rise into the ceiling structure or lower into the floor structure, which gives the customer the versatility to accommodate their design needs.
- Most customizable operable door options
- No protrusion to the interior or exterior.
- Suitable for residential, commercial, and industrial applications
Canopy – Tilt Up
The single leaf design of the Canopy is versatile and elegant, allowing the ultimate flexibility to meet design needs. It’s suitable for:
- Flush mount applications
- Versatility of matching site lines
- Creating an awning effect when open
- Most customizable openings
- Design options are limitless
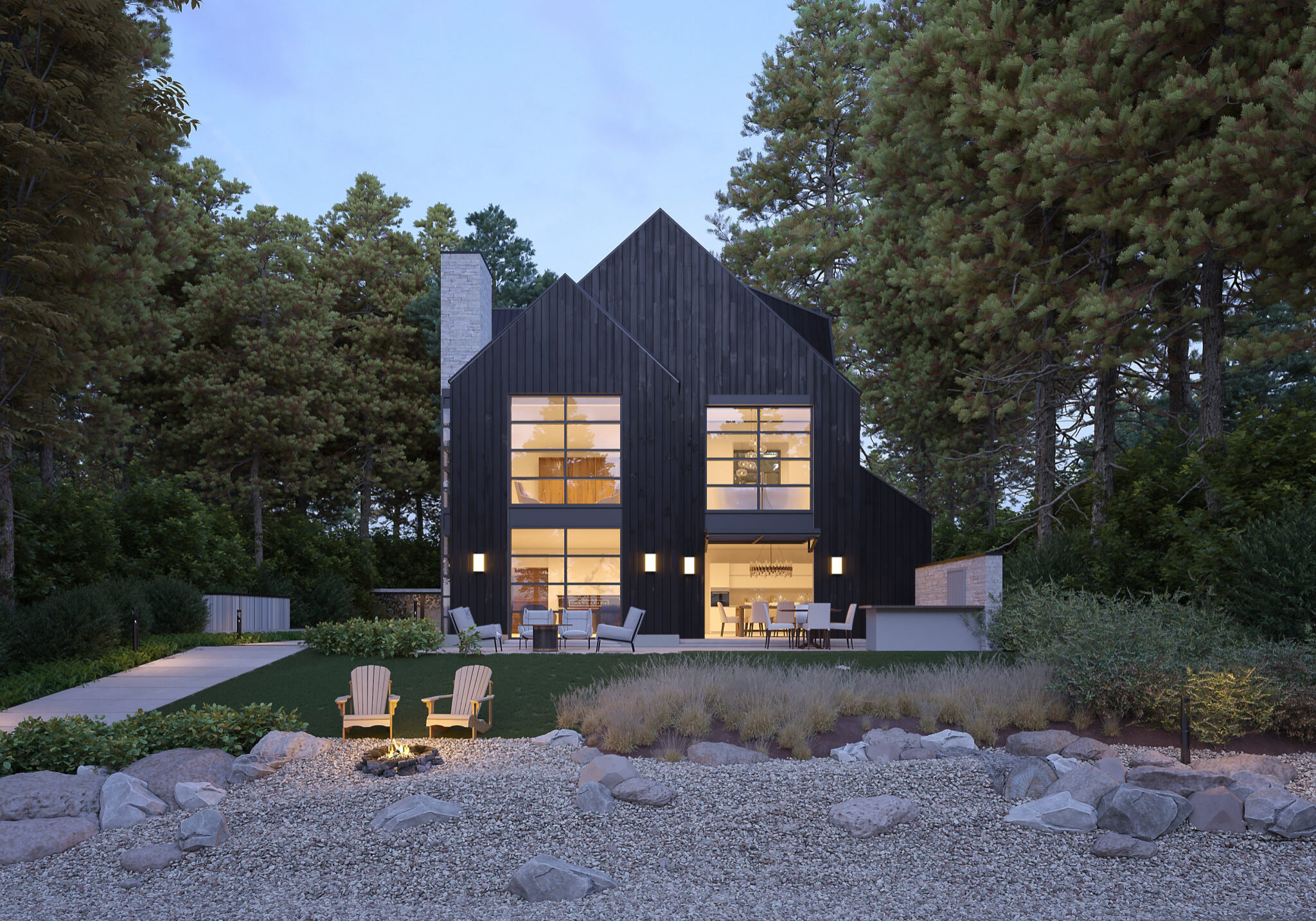
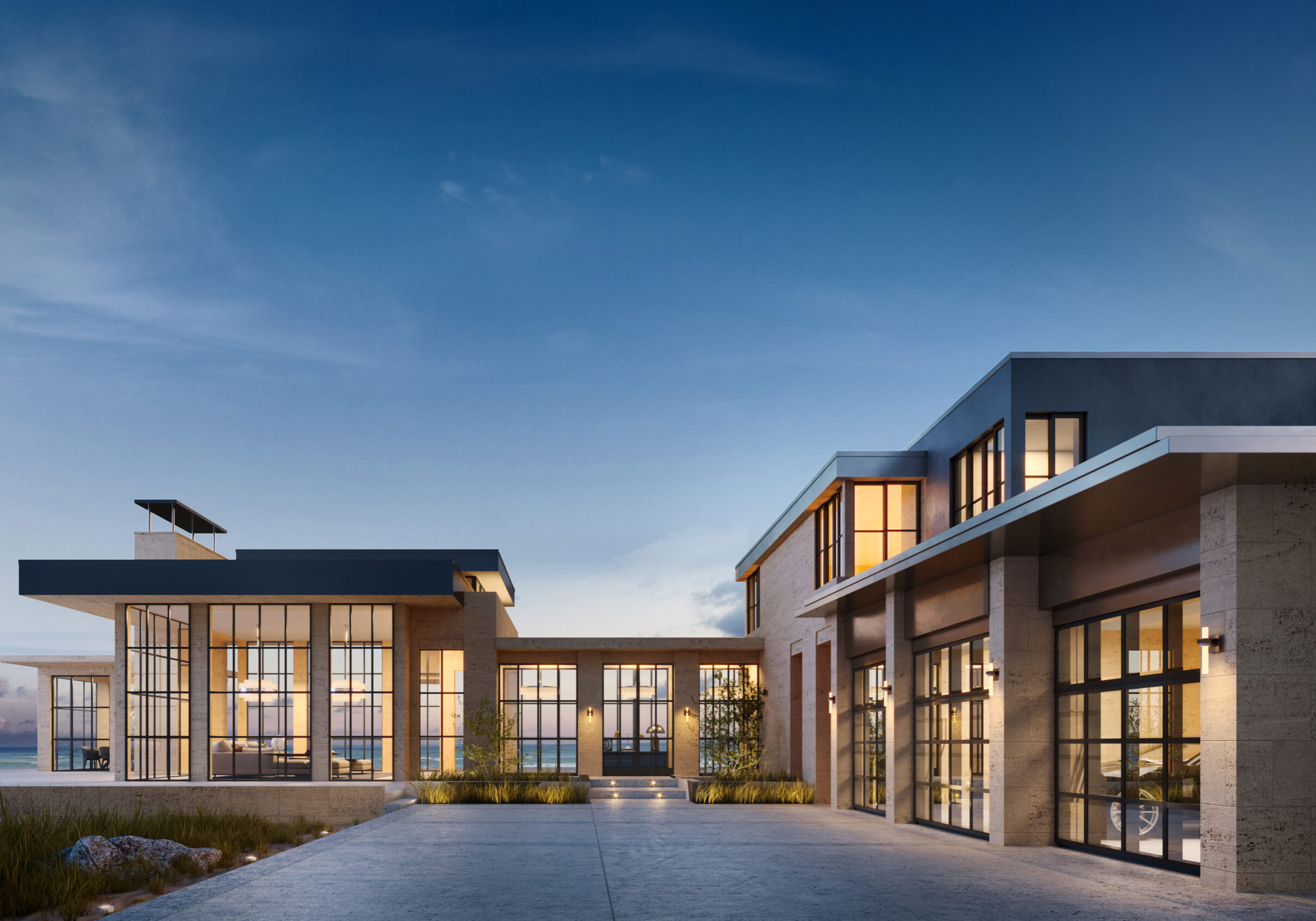
Luxe – Reverse Fold
The Luxe folds along a horizontal hinge line and moves upward, while the bottom panel opens until horizontal which creates an awning effect. The operable window walls and doors are constructed from structural steel sections and suitable for residential, industrial, and commercial applications.
- Most unique opening solution
- Offers less intrusion into the interior, less lost space when open
- Gives more of a canopy to the exterior
Metro – Stack-Fold
Looking for a solution where there’s no interfering with lights, HVAC, or sprinkler systems? The Metro is the answer! The Metro is a contemporary sectional door, window or wall system that opens effortlessly with vertical folding panels. Free of ceiling tracks, the Metro creates a superior environment and an effi cient space management solution.
- Zero wasted space in your opening
- Perfect for interior and exterior spaces
- Won't cover lighting, sprinklers or HVAC
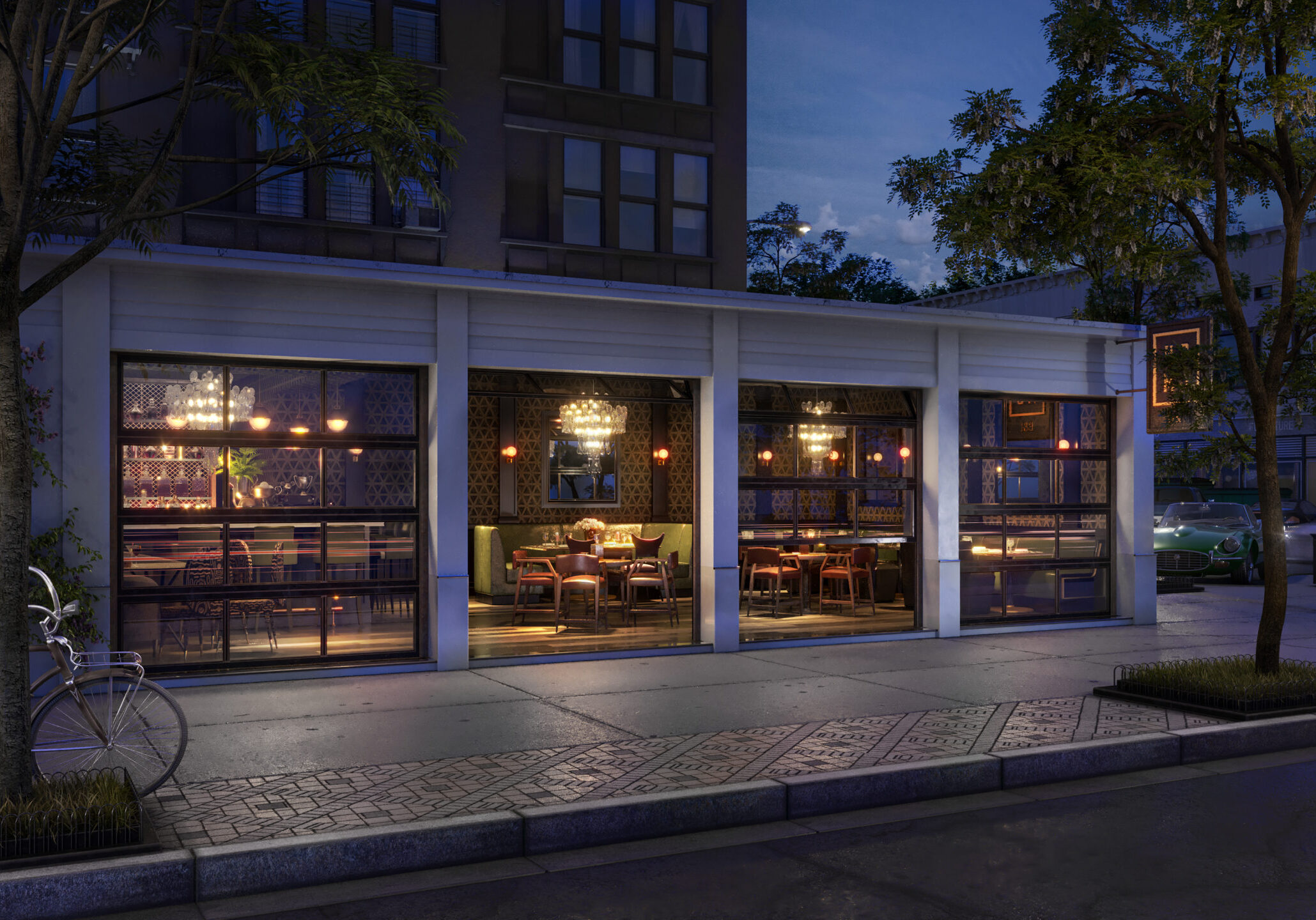
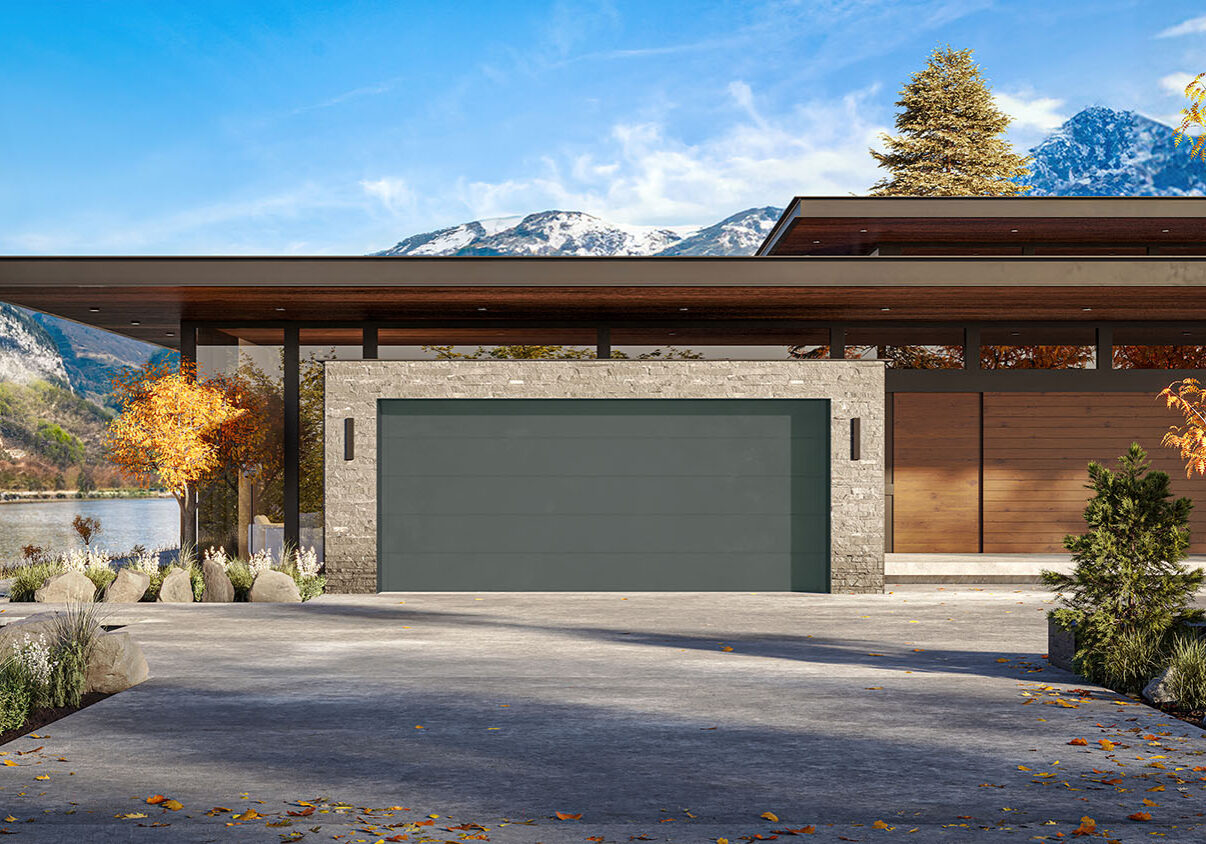
Discover Elegance Redefined: PRIME Steel Sectional Garage Doors
Welcome to the forefront of innovation with Carriage House Doors' Modern Collection latest masterpiece - PRIME Steel Sectional Garage Doors. This collection is not merely an update; it's a bold leap into the future, redefining what a garage door represents.
The PRIME garage doors stands as a testament to our relentless pursuit of perfection, where every element is a product of advanced technology, superior quality, uncompromising safety, and stunning design. We ventured beyond traditional boundaries to bring you a garage door that is not an adaptation but a revolution.
Crafted for the discerning homeowners, architects, and builders who desires more than just functionality, the PRIME Steel Sectional Garage Doors blend seamlessly with the modern home aesthetic, offering sleek lines, durable materials, and a sophisticated presence that elevates your home's exterior.
UniTherm Sectional Garage Doors: The Pinnacle of Durability and Design
Elevate your home with the UniTherm Sectional Garage Doors from Carriage House Doors, where superior performance meets sleek, enduring aesthetics. Engineered to stand the test of time, these steel garage doors go beyond mere functionality to deliver a statement piece for your home that is as reliable as it is visually striking.
Crafted to exceed the most rigorous standards for wind resistance, water penetration, and air permeability, each UniTherm garage door is a fortress against the elements. These meticulously calibrated specifications not only ensure the longevity of your door but also maintain its pristine appearance year after year.
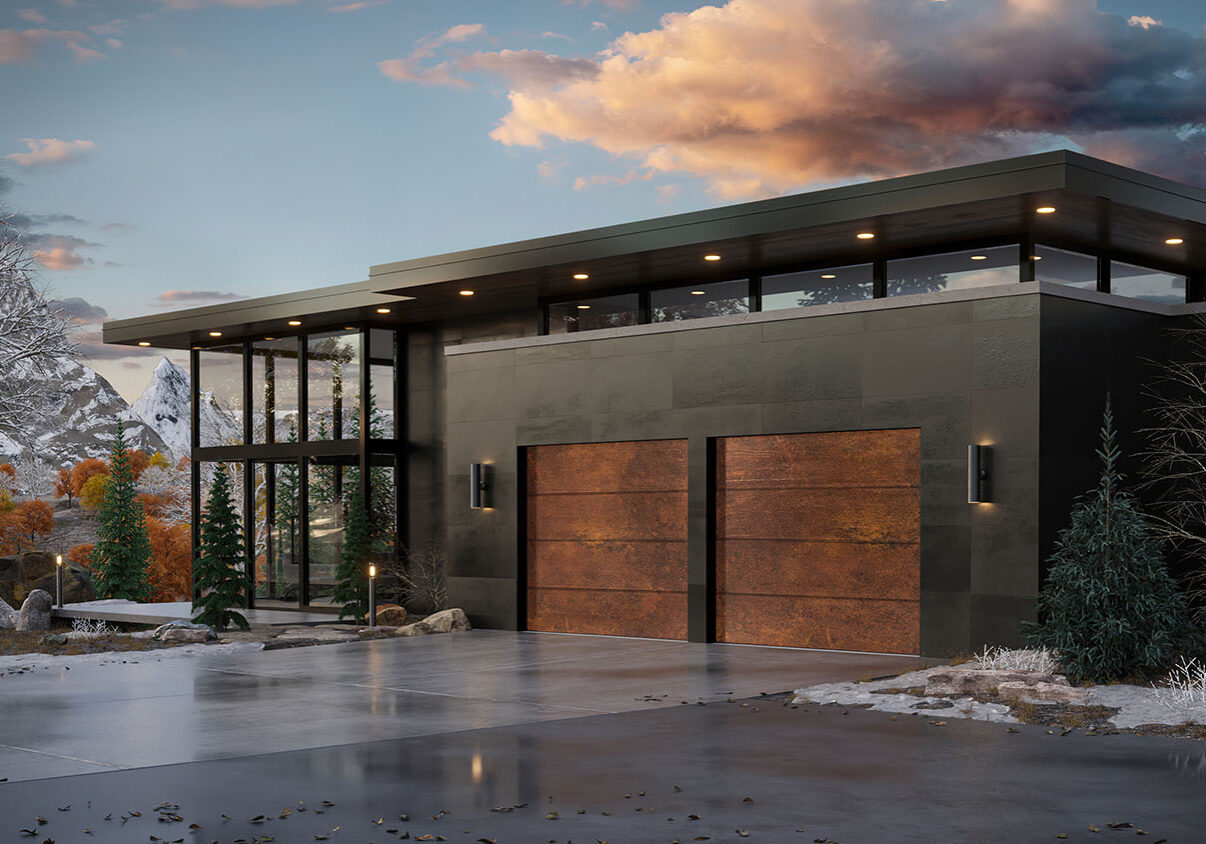
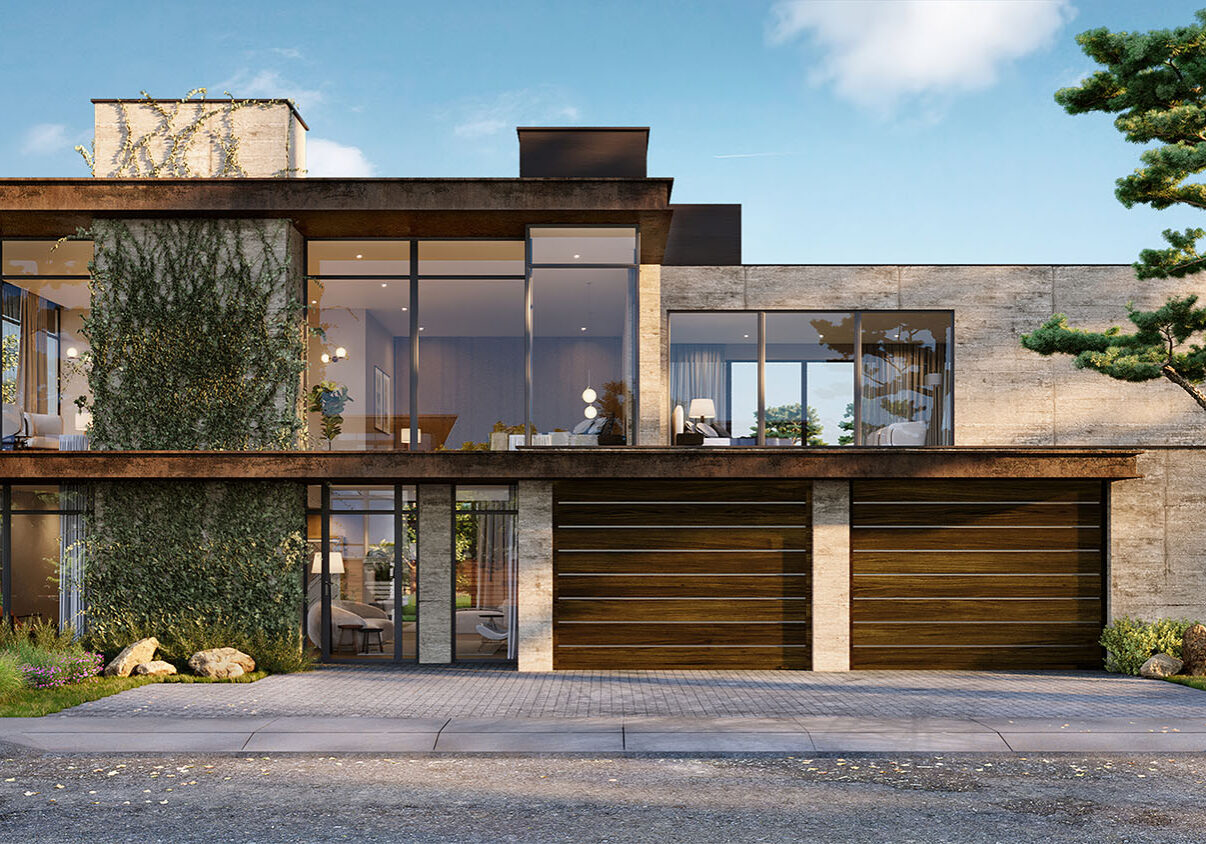
Elevate Homes with UniPro Sectional Garage Doors
UniPro Garage Doors, one of Carriage House’s Modern Collection, blends innovation, efficiency, and style to redefine the garage door experience. These state-of-the-art steel garage doors don't just elevate the look of homes; they revolutionize its efficiency. With a U coefficient matching that of energy-efficient multi-chamber windows, UniPro Garage Doors ensure your garage space remains comfortable year-round, all while significantly reducing your energy costs.

